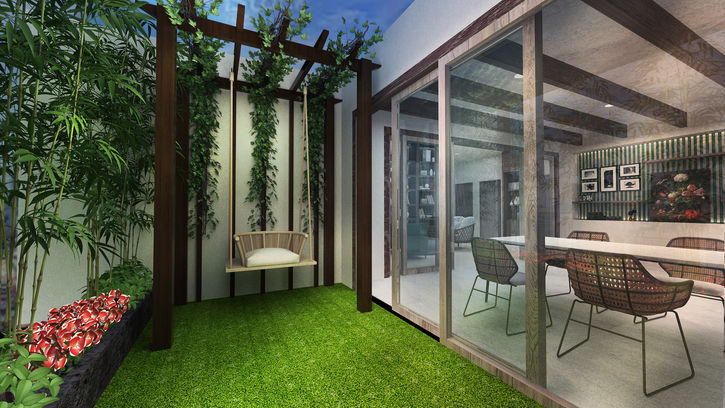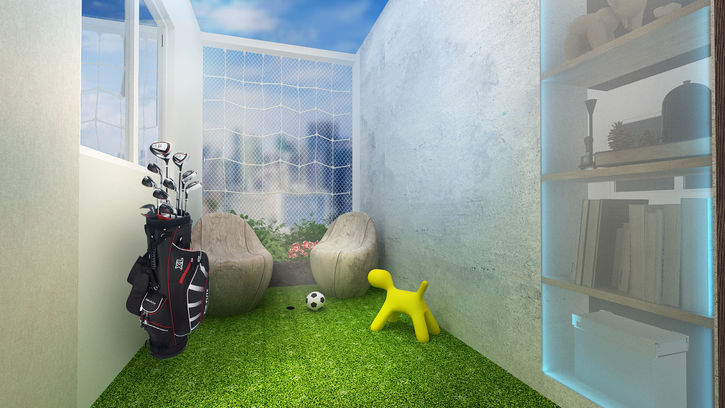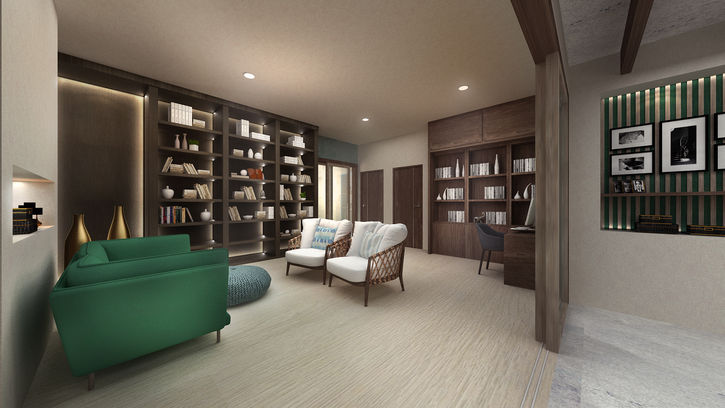
2020
Submitted for "Young Designer Award 2020" Competition.
Project Brief
Concept

Thinking of intergenerational interactions, it is like a cycle that keeps each other in a harmonious balance like the different elements in Chinese Feng Shui. There are wood, fire, earth, metal, and water. Each of these is expressed through the material used in this design proposal. It is also an exploration of how the materials can address varying personas in the house. Yet, there is still integration and interconnectivity within the house and even with the outdoor balcony. The space layout encourages interaction and mobility within the apartment instead of the usual claustrophobic setting that segregates each zoning with partitions and walls. Moreover, the open layout responds to the current lifestyle that necessitates multifunctional space.
The communal space, including the family study area, dining, living, and kitchen, is interconnected visually, creating a sense of accessibility. When it comes to an individual's room, it is personalized in response to the design brief.
Overall Plan


LEGEND
01 - Master bedroom
02 - Master bedroom: Walk-in wardrobe
03 - Master bathroom
04 - Son’s bedroom (with shared bathroom)
05 - Grandma’s bedroom (with bathroom)
06 - Daughter’s bedroom (with shared bathroom)
07 - Helper’s bedroom (with bathroom)
08 - Family study area
09 - Dining area
10 - Living area
11 - Working area
12 - Kitchen
13 - Balcony with swing chair
14 - Balcony for playing mini golf or soccer
15 - Storage
Communal Spaces (Living / Working / Kitchen / Dining / Balcony)
Concept



Communal Spaces (Family Study Area / Balcony "Playground")



the balcony behind has an elongated layout that serves as an outdoor playground for both the daughter to play soccer and father to play golf casually on the grass that mimics its original outdoor field setting.
Individual Spaces (Master Bedroom)



Individual Spaces (Son's Bedroom)




the bold light color is used to set and enhance the son's gaming experience.
Individual Spaces (Daughter's Bedroom)



the use of red color throughout the daughter’s room reflects on her interest in Liverpool. the platform is designed for her to play, and there is storage space integrated into this platform as well as the steps.
Individual Spaces (Grandma's Bedroom)



materials such as rattan and terrazzo are used to spark a sense of nostalgia for the grandma.















